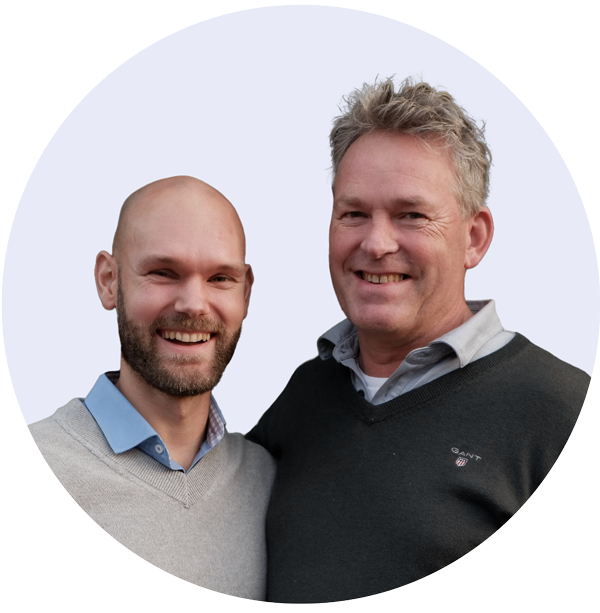- Home
- What we do
Calculations
Pendulum test
Inspections
Product development
Testing
Courses
- Projects
- About us
ArSyCon has drawn up the constructive calculation and contributed to the details of:
* Aluminum curtain walls
* Structural glazing (middle strip)
* Frames with combined steel & aluminum
* Railings
* anchors in concrete & steel construction
This project had several challenges, including the large vertical span of the facades at the front. The upright aluminum frame profiles are reinforced on the inside with steel to absorb major deformations. Due to the large span and deformations, anchoring was also a point of attention. In the horizontal glass plinth halfway through the building, the windows are glued together in the vertical seam.

CoC North 17221638
CoC South 89419162
Middenweg 18
8381 XM Vledder
The Netherlands
Klaas Schoustra
+31 (0)6 511 54 018
Info@arsycon.eu
Spoorven 231
5464 PA Veghel
The Netherlands
Arjen Schoustra
+31 (0)6 194 07 926
Info@arsycon.eu
KLAAS SCHOUSTRA
+31 (0)6 511 54 018
ARJEN SCHOUSTRA
+31 (0)6 194 07 926
info@arsycon.eu
KLAAS SCHOUSTRA
+31 (0)6 511 54 018
ARJEN SCHOUSTRA
+31 (0)6 194 07 926
info@arsycon.eu